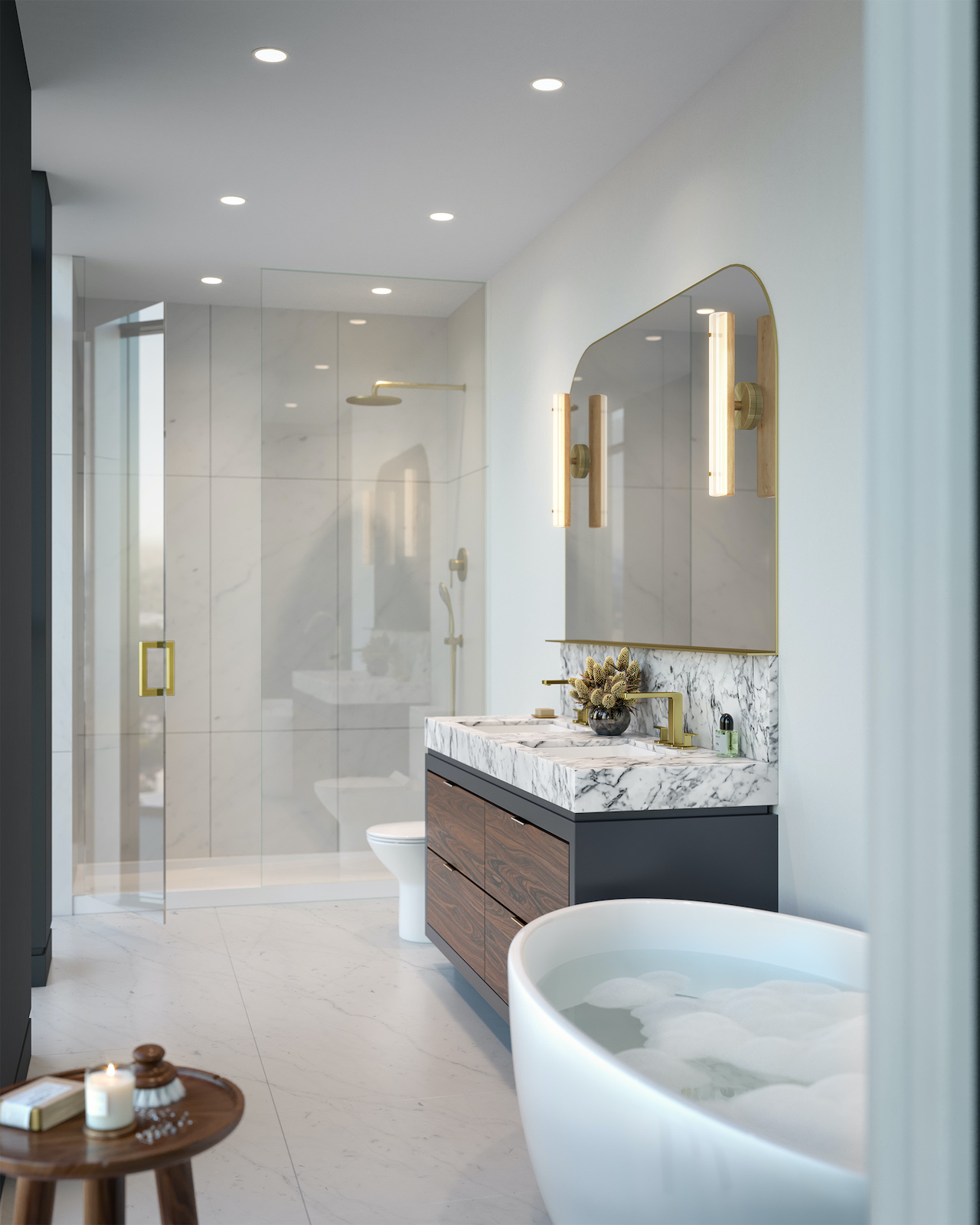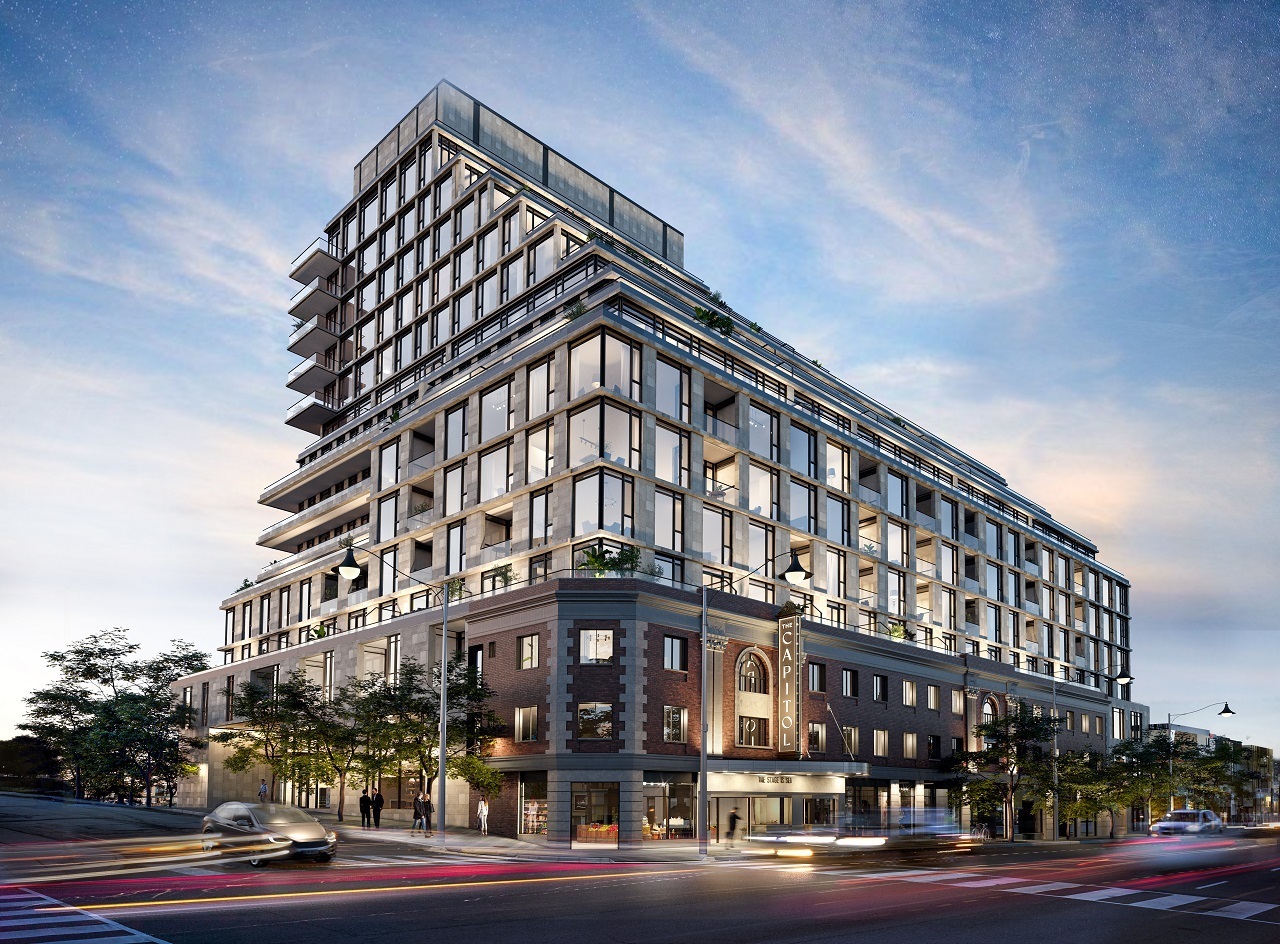Residential
Madison Group Shares A Look at the Ensuites of The Capitol
Nov 11, 2021Originally Published By: Urban Toronto
Madison Group and Westdale Properties have recently released a look at what the ensuites will look like at The Capitol Residences, their upcoming condominium development at Yonge and Castlefield streets in Midtown Toronto.
The ensuites of the 14-storey, Turner Fleischer Architects and Hariri Pontarini Architects-designed building will feature clean, elegant lines and sleek fixtures, creating an ambience that Madison Group says will, “pamper residents with its luxurious spa-like sanctuary.”
 Ensuite at The Capitol, Image by BINYAN Studios
Ensuite at The Capitol, Image by BINYAN Studios
The spacious ensuites offer a standalone bathtub, glass-encased shower, and marble finishes on the walls and countertops. The hardware is all brass, and the lighting takes on the “backstage” theme of the building that is inspired by the former Capitol Theatre.
Our last look at the interiors of the building gave us a glimpse of some of the other finishes of the units, which in the kitchens will include natural stone countertops, and matching backsplashes chosen by designers at Studio Munge. The kitchens will also come with Sub-Zero and Wolf appliances, and brass fixtures similar to those found in the washrooms.
 The Capitol, Image by BINYAN Studios
The Capitol, Image by BINYAN Studios
The Capitol Residences will bring 145 one, two, and three-bedroom new units to a part of Yonge Street that has experienced a considerable amount of growth over the past ten years. The area is home to a shopping and dining scene that is seeing a quick resurgence as conditions gradually return to their post-pandemic state. The units at The Capitol will range from 425 to 3,000 ft² in area, with prices starting at $1,000,000. Underground parking will also be handy, with one space available per unit.

